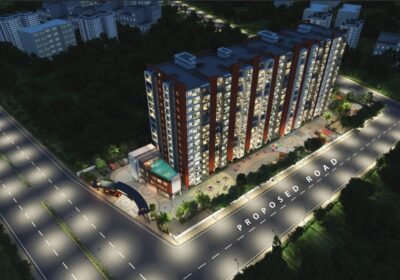DS-MAX SkySanjeevini is the epitome of luxurious living, meticulously designed to provide an environment that fosters personal growth and inner peace. Every structure aspect, from the blocks to the rooms, has been painstakingly crafted to cater to your aspirations and plans. SkySanjeevini offers an unparalleled living experience tailored to meet your specific needs. The lobby is a stunning masterpiece that you’ll relish spending time in. Whether you prefer a stroll in the Reflexology Pathway, a relaxing Spa day, or admiring the mesmerizing Garden Water Body, our amenities ensure rejuvenation, productivity, and enjoyment. Living at SkySanjeevini provides a serene oasis away from chaotic city life while offering convenient access to all the necessary amenities.
| BHK | BUILT UP AREA | PRICE PER SQ FT | PRICE RANGE |
|---|---|---|---|
| 2BHK | 1018 Sq. ft. – 1171 Sq. ft. | Rs 4500/sq. ft. | Rs. 45.81 Lakhs* onwards |
| 3BHK | 1425 Sq. ft. | Rs 4500/sq. ft. | Rs. 64.12 Lakhs* onwards |
Essentials
- Covered Car Parking
- Elevators (Passenger/Service)
- Visitor Parking
- Administrative Office
- Information Kiosk
- Provision of Charging Point-EV
- Sewage Treatment Plant
- 24/7 Power Back-Up
- Flag Hoist Junction
- Segregated Waste Disposal Rooms
- Maid/Drivers Restrooms
Safety & Security
- 24/7 Security Surveillance
- Automatic Boom Barriers
- CCTV Cameras
- Fire Extinguisher – Equipped Lobbies
- Pedestrian/Vehicular Entry
- Kids Drop-Off Point
- Electrical Panel Rooms
Well Being
- Multi-Gym
- Yoga Deck
- Joggers Track
- Sauna & Steam
- Cycling Track
- Reflexology Pathway
- Locker Rooms
- Changing Rooms
- Shower Areas / Restrooms
- Boundary Plantation
- Garden Water Body
- Landscaped Garden
- Avenue Seating
- Senior Citizens Gazebo
Leisure
- Swimming Pool (Adults )
- Swimming Pool (Children)
- Clubhouse
- Children Play Area
- Recreation Room / Party Hall
- Basketball
- Athlete Arena
- Skating Rink
- Snooker
- Table Tennis
- Foosball
- Chess
- Carrom
Master Plan
Configuration
2 & 3 – BHK
Total Floors
2B+G+9 Floors
Price
Rs. 45.81 Lakhs* onwards
Overview
- Appt Size: 1018 Sq. ft. – 1171 Sq. ft.
- Bed : 2
- Bath: 2
- Toilet: 2
Features:
- With the iconic Himalaya Wellness Company as a landmark.
- Super-Luxurious, fully loaded apartments.
- Close to proposed Metro Station (Madavara/ BIEC Metro Station)
- It is built on an ample stretch of land, 2 & 3-BHK G + 9 Structure with 207 Spacious Units.
- Aesthetically built structure with elegant and bespoke interiors for optimum living comfort.
- Loan Approved by all Major Banks.














Leave feedback about this
You must be logged in to post a review.